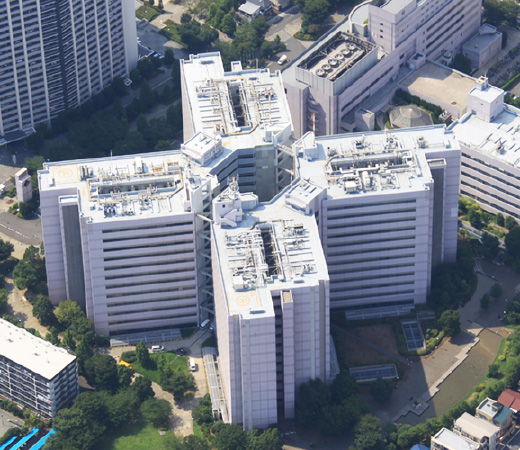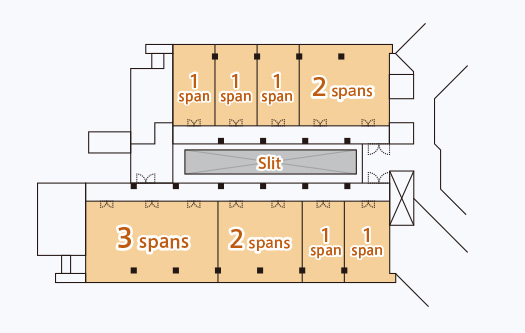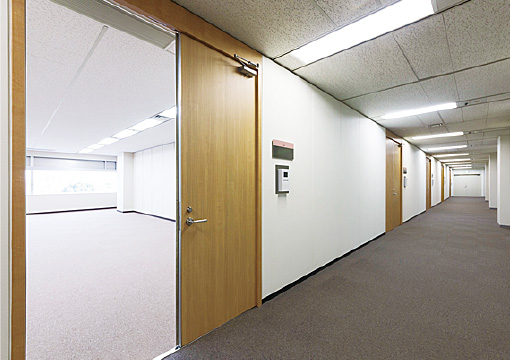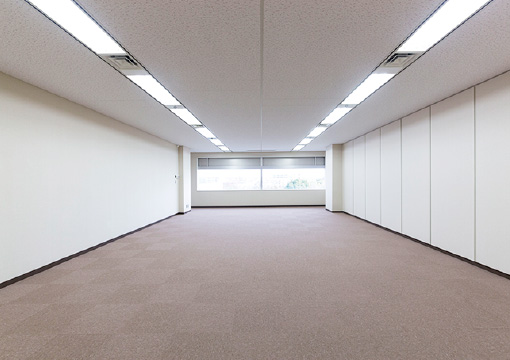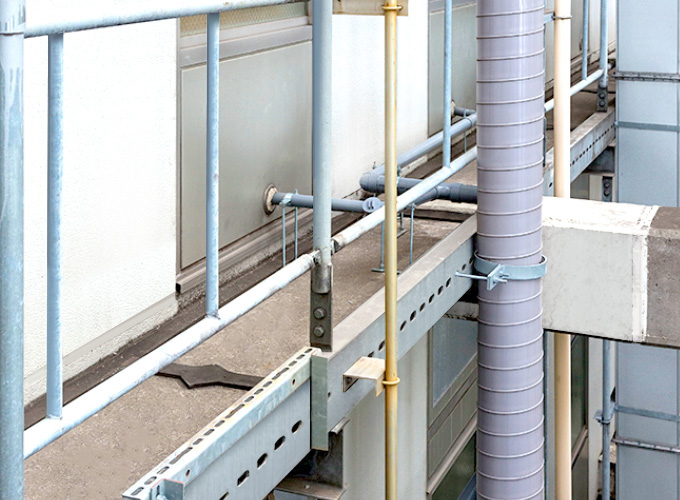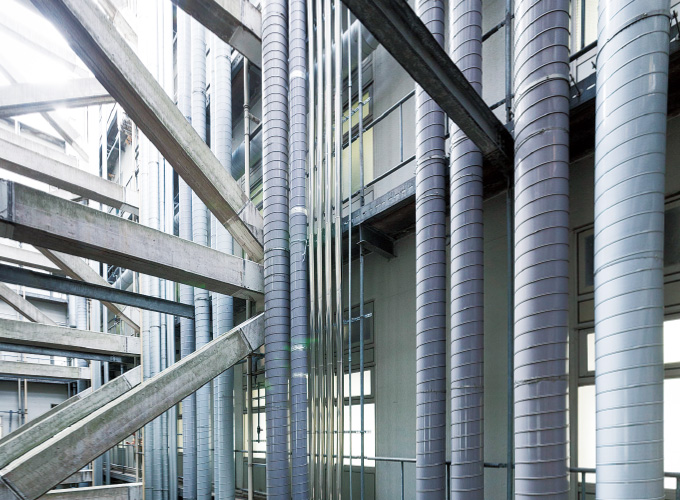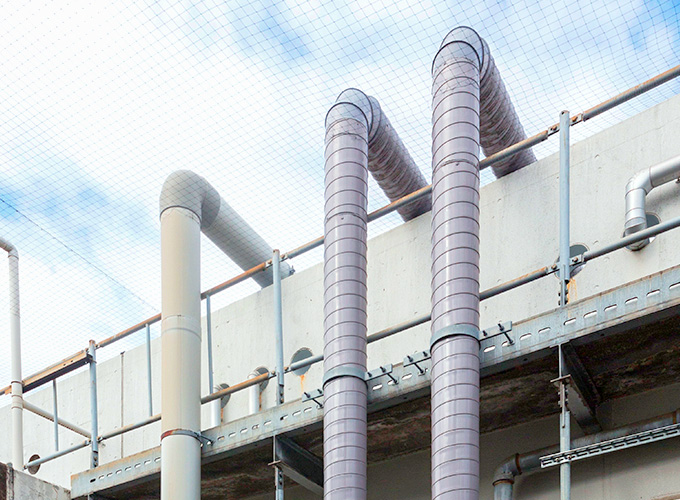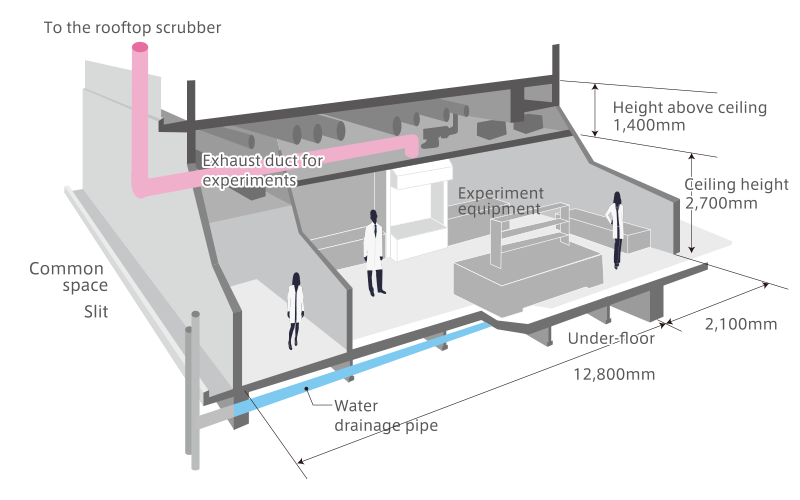FLOOR /SPEC
FloorHighly flexible rectangular offices and R&D floors
Layout is easy in spaces unimpeded by building structure.
Standard Floor (sample floor plan)
We will introduce actual floor use examples of 2F through the 12F for buildings A through D which are all the same.
*Depending on the floor and room partitions, area differs slightly (standard use, shared partition use)
-
- Standard Usage
-

-
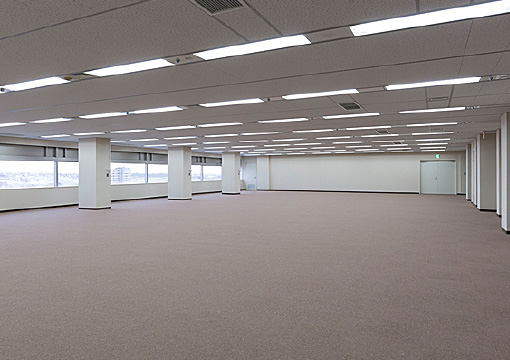
5 spans:492m²
-
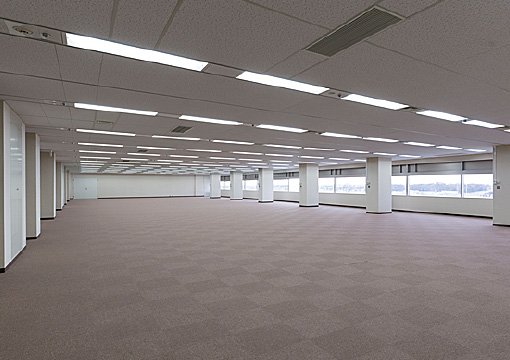
7 spans:690m²
-
- Partitioned Usage
-
1 spans:78m² / 2 spans:157m² /3 spans:234m²
-
- Slit
-
-
Bldg. SpecBuilding facilities suitable for various kinds of R&D
Japan’s first large-scale multi-tenant laboratory can flexibly accommodate various research themes and needs.
-
- Above-ceiling space
-
Draft chambers or other ventilation ducting may be installed in the above-ceiling space. The space may also be used if installing a clean room.
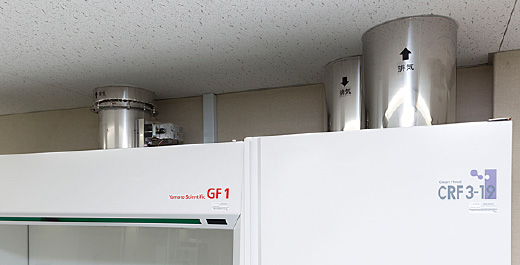
-
- Exhaust treatment
-
For installation of ventilation ducts, ducts may be passed through the slit from above the ceiling to the roof. Heated exhaust may be released into the slit after internal treatment.
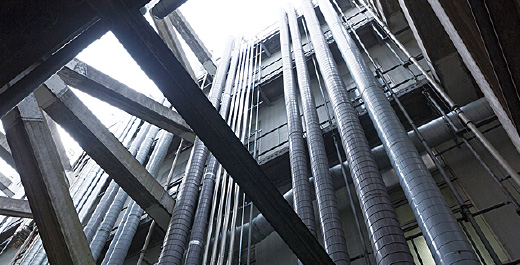
-
- Rooftop equipment space
-
A multipurpose foundation is installed on the roof as space for equipment such as a scrubber and other exhaust gas treatment equipment or gas tanks.
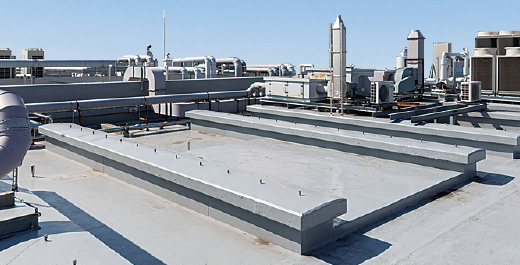
-
- Waste water treatment
-
Laboratory drainage is treated in the water treatment tower. There are two collecting pans per span. The under-floor pipes are inclined so there is no need for return.
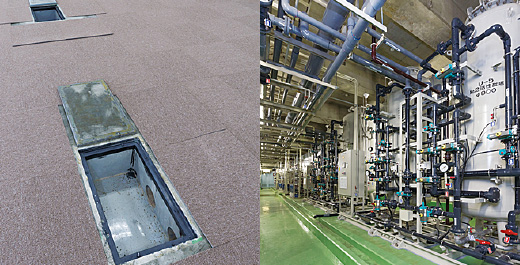
-
- Electrical capacity
-
Single-phase: 200 V/100 V, 90 V/m²
3-phase: 200 V: Up to 140 VA/m²
(Contact if using more than the above)
-
- Elevators
-
In addition to the passenger elevator, there is a 3,200-kg-capacity freight elevator.
-
- Rental space load cap
-
Design load capacity is 500 kg/m²permitting installation of various types of lab equipment. Heavier equipment may be installed if load dispersal is applied.
Physical Standards
-
- Structure
- Steel-frame reinforced concrete; 12 stories; low-vibration, high-rigidity earthquake-resistant construction
-
- Total floor area
- 96,466m²(includes 9,503m² of underground parking)
-
- Floor
- Carpet tiles (may be changed to vinyl or other flooring)
-
- Design load cap
- 500kg/m²
-
- Space/capacity
- 5-span side: 492m², 7-span side: 690m²
-
- Ceiling
- Rockwool soundproofing board (system ceiling)
-
- Ceiling hanging load
- 25kg/m
-
- Ceiling height
- 2,700mm (1st floor: 3,000 mm) (infrastructure may be stored above ceiling)
-
- Roof
- Multipurpose foundation (scrubbers, etc. may be installed)
-
- Carry-in dimensions
- 2,800 × 1,790 × 2,480 (mm)
Equipment Standards
-
- Ventilation expansion
- 75(Kcal/h) ≒ 0.3MJ/h per m²
-
- Water supply/drainage/ventilation
- Potable water for experiments, cooling water for experiments (return, circulating), general drainage and experiment drainage possible, special equipment installation possible
-
- Potable water supply vol.
- 39L/min (2.3m²/h) per span
-
- Cooling water
- 30℃ cooling water (same volume as potable water)
-
- Heat source
- Cold water (7℃), hot water (46℃), steam (hot water, steam provided only during heating); city gas (6,000Kcal/h per span) ≒ 25.1MJ/h per span
Electrical Equipment Standards
-
- Power supply
- 3Φ3W (3-phase, 3-line) 66KV (main and auxiliary supply system)
-
- Generator
- (2,000KVA), 9 sets of storage batteries (suitable for emergency load)
-
- Power ratings
- 1Φ200/100V: 90VA/m²
3Φ200V: 140VA/m²
(Contact if using more than the above)
Other
-
- Firefighting facilities (within rental spaces)
- Automatic fire alarms, emergency PA system, emergency lighting, guide lighting, fire extinguishers, sprinkler system, smoke ventilation windows, fire doors/shutters
-
- Elevators
- For passengers: 12 (capacity: 15-20)
For freight and emergencies: 4
Max. carrying dimensions: 2,800 × 1,900 × 2,500 (mm)(freight entrance: 1,790 × 2,480mm)
Max. load: 3,200kg
-
- Interior wiring
- Floor duct facilities (3-way for high voltage, IT and low voltage), 600 mm drawing pitch
-
- Lighting
- Hf 32W, 2-tube fixtures
-
- Optical fiber cable
- Any provider possible
-
- Drainage facilities
- Drainage pans preinstalled in rental spaces (spans 1-6)

