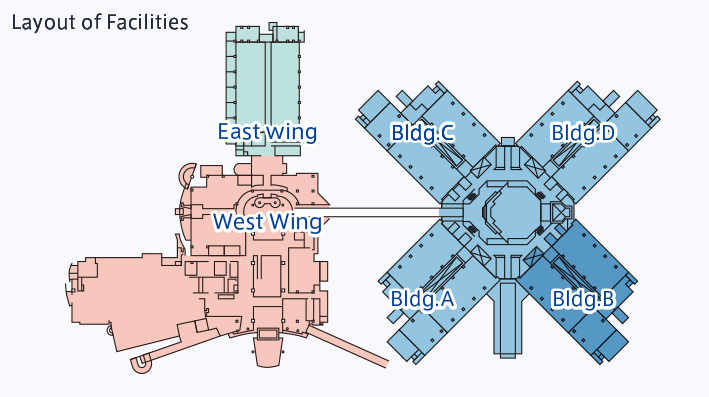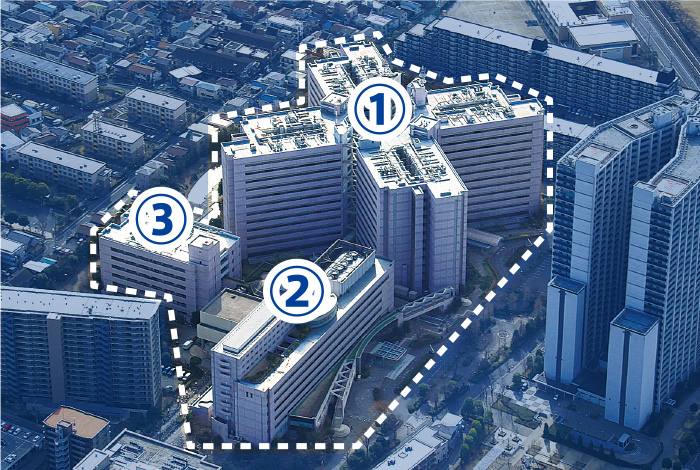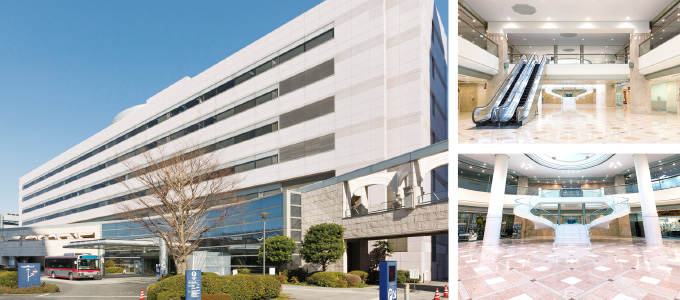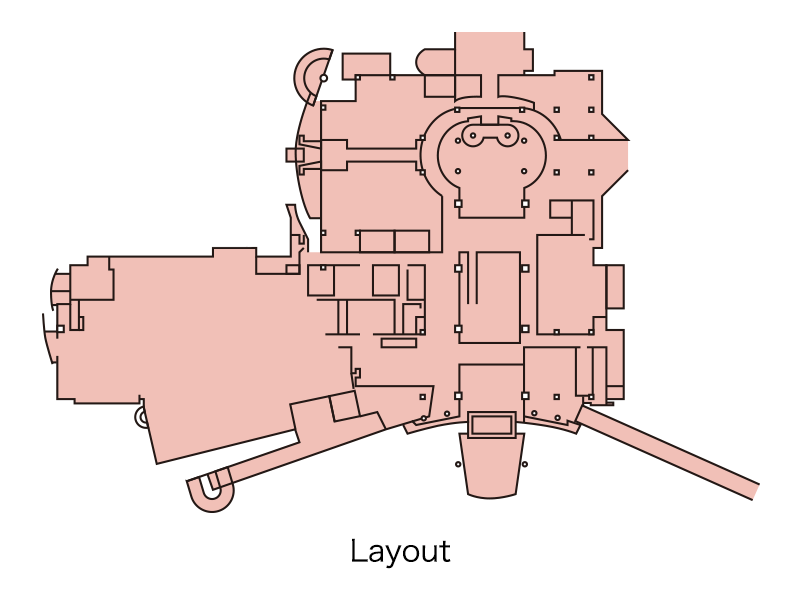PROFILE OF FACILITIES
Basic Information
Information about Kanagawa Science Park
-
- Location
- 3-2-1 Sakado, Takatsu-ku, Kawasaki City, Kanagawa Prefecture
-
- Completion
- July 26, 1989
-
- Lot area
- 55,362m²
-
- Total floor area
- 141,586m²
-
- Main structure
- SRC
-
- Owners
- Sumitomo Mitsui Trust Bank, Limited ,KSP Inc. (a joint private-public venture funded by Kanagawa Prefecture, Kawasaki City and more than 40 private companies), Tobishima Corp.
-
- Managing company
- KSP Community, Inc.
Overview by Building
The three main buildings that comprise the facility are (1) R&D Business Park Building, (2) Innovation Center Building West Wing, and (3) Innovation Center Building East Wing.
- R&D Business Park Building
-
-
- Main purposes
- Research rooms, laboratories, offices
-
- Scale
- Twelve stories tall, with one basement floor
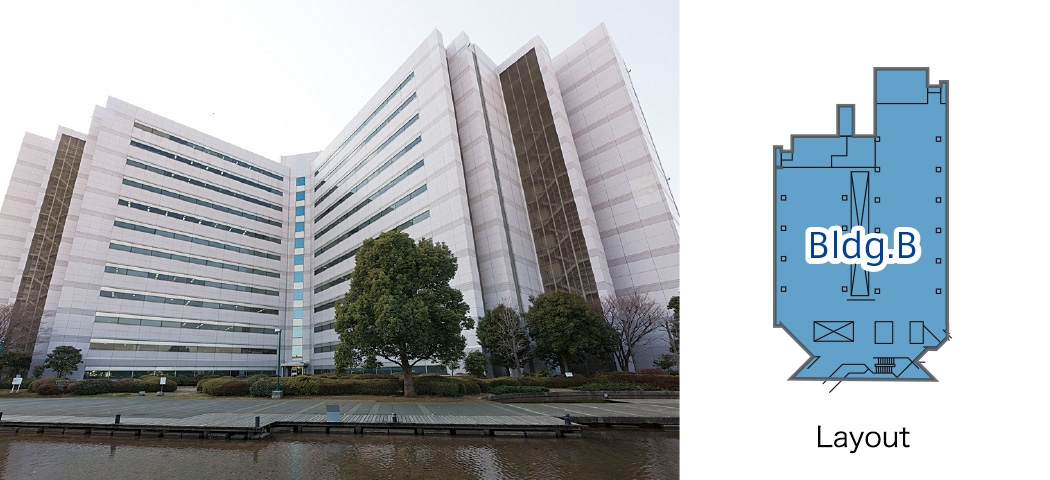
-
- Innovation Center Building West Wing
-
-
- Main purposes
- Hotel, hall, research rooms, offices, post office, ATM, clinic, convenience store, etc.
-
- Scale
- Ten stories tall, with one basement floor
Floor Guide
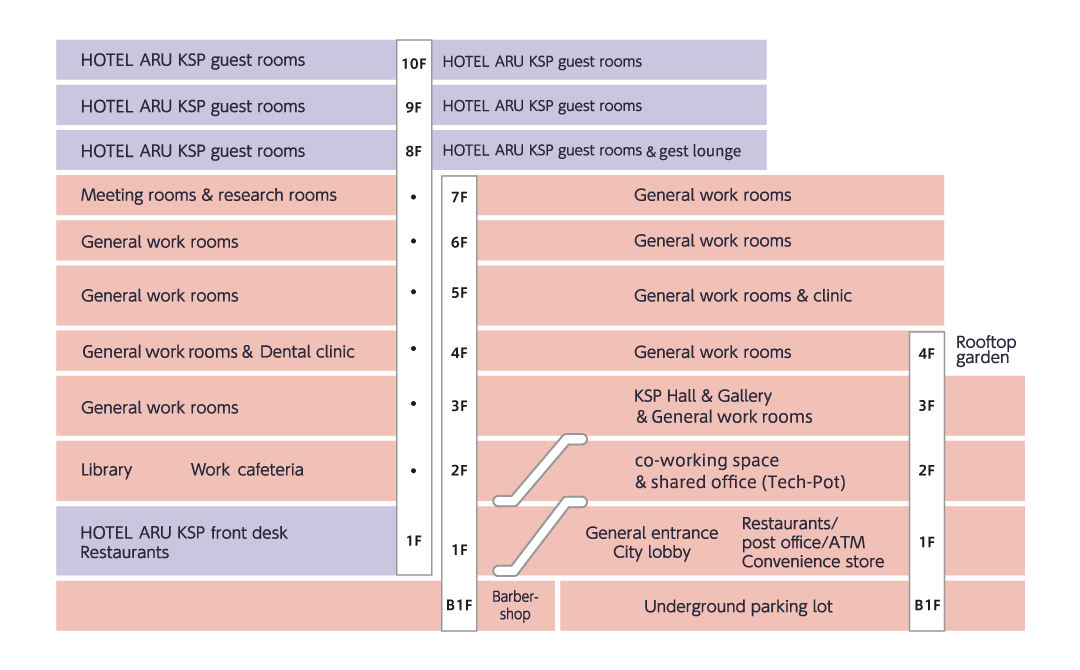
*Enlarge image to view
-
- Innovation Center Building East Wing
-
-
- Main purposes
- Work and research rooms for aspiring entrepreneurs and SMEs younger than five years
-
- Scale
- Six stories tall, with one basement floor
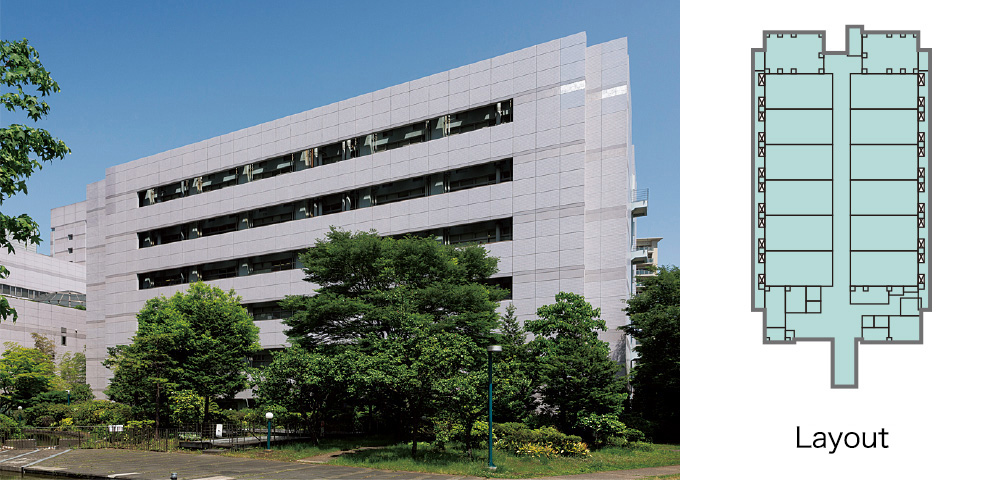
-

